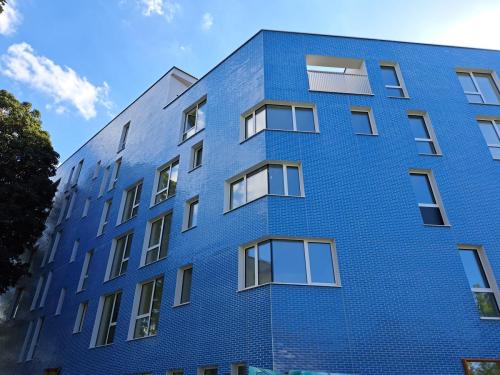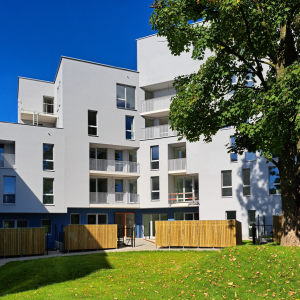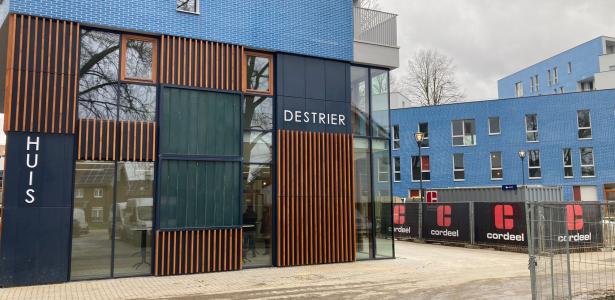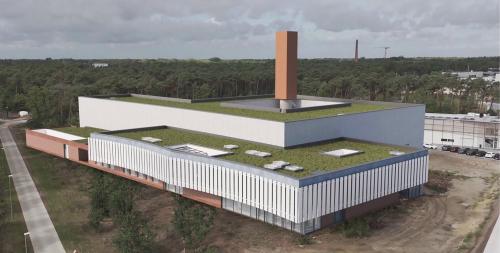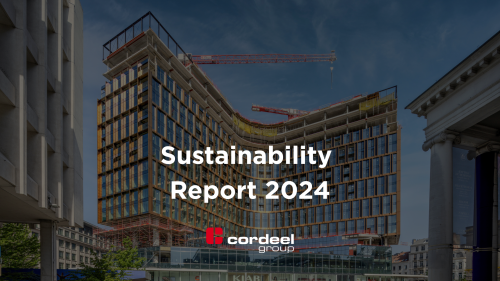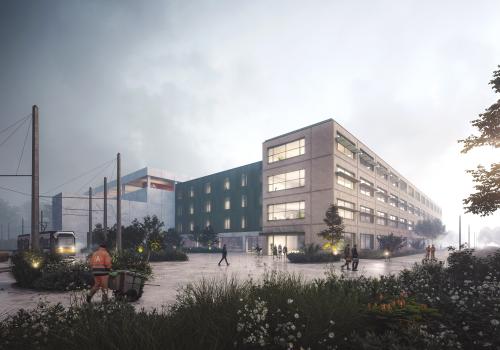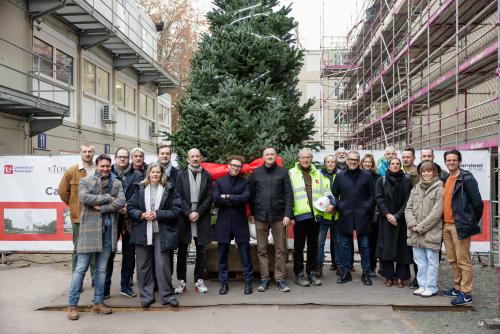Social housing site 'Strijdros' officially inaugurated
The project, situated between Leuvensesteenweg and the houses of the Strijdros garden quarter, is part of the Regional Housing Plan. The new buildings cater to the needs of both singles and large families through a varied selection of apartments. In total, there are 42 one-bedroom units, 40 two-bedroom units, 39 with 3 or more bedrooms, and 9 designed for persons with limited mobility.
Located in the middle of the site, facing the houses of the garden quarter, are the new premises of the Maison Coopérative Destrier. Due to its location and visibility, this spot will serve as a connecting point between the garden quarter and the new complex. Residents and neighbors can meet here for initiatives and activities that promote social cohesion.
The buildings are notably compact and inherently energy-efficient. To reduce primary energy consumption, emphasis was placed on insulation and airtightness of the envelope, the thermal quality of windows and glazing, the supply of low-temperature heat, and the harnessing of solar energy. Additionally, the buildings are equipped with a balanced ventilation system and comply with passive standards.
