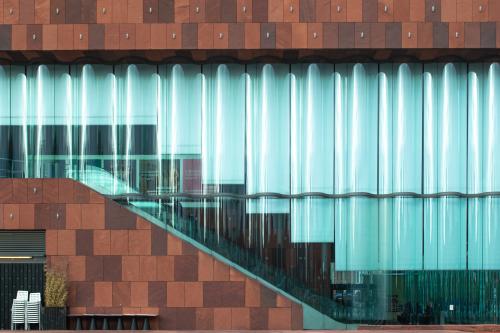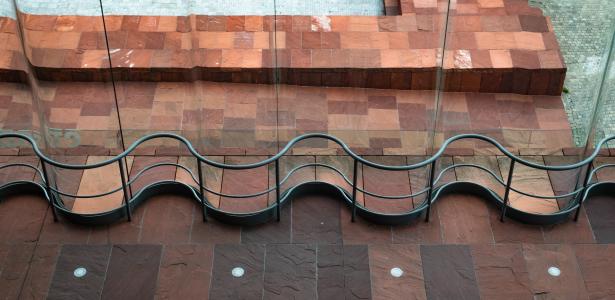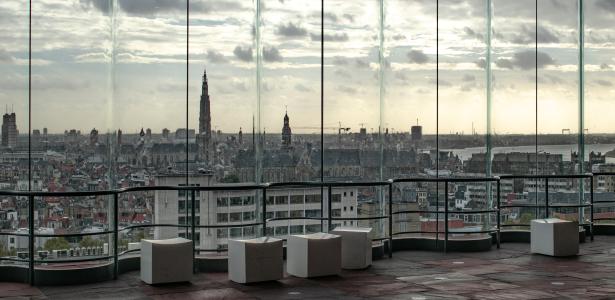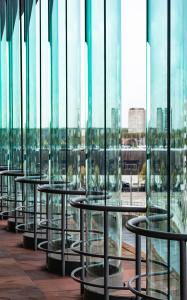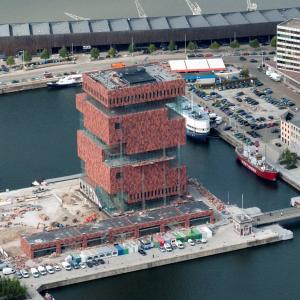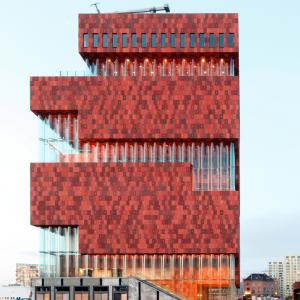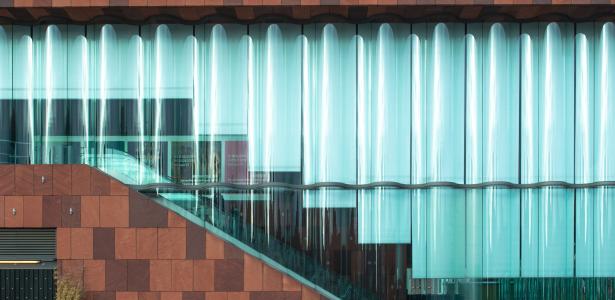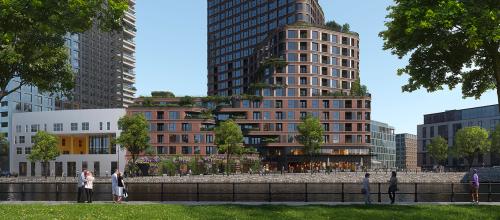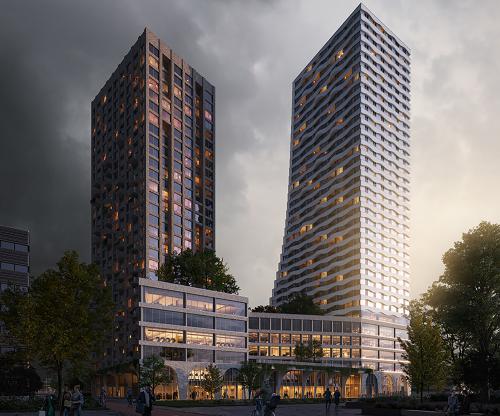Cordeel builds MAS in Antwerp
In the spring of 2010, we were commissioned by the City of Antwerp to build the famous Museum aan de Stroom. This unique tower has 10 floors, each rotated 90° in relation to the others, which makes it an exceptionally complex building structure.
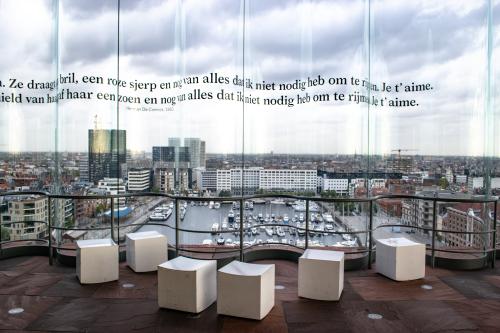
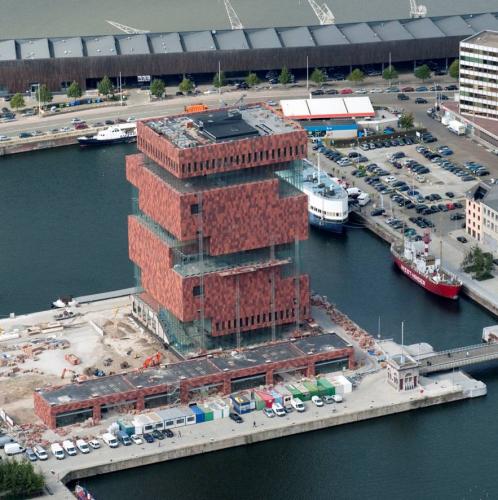
Project properties
Project name
Cordeel builds MAS in Antwerp
Location
Hanzestedenplaats 1 - Antwerp
Client
Stad Antwerpen – AG Vespa
Category
Culture
Architect
Neutelings Riedijk Architects BV (in collaboration with Bureau Bouwtechniek)
Period
Completed
Vertical galleries
The floors have a height of 6 metres and together form a spiral. Escalators take visitors along vertical galleries and through a historical glimpse of Antwerp. At the very top, at a height of 60 metres, a vantage point offers sweeping views across the city. The core of the building is 12x12 metres and was poured on site in reinforced exposed concrete with a wood texture.
Fast pace
To create the wood texture in the concrete, we placed mats with veins against the formwork. We did this at a very fast pace, pouring one of the four 36-cm-thick walls for each floor per day. Steel trusses were then suspended on the walls, which are visible in all the rooms, to support the floor. A total of 1,000 tonnes of structural steel was used for this project.
