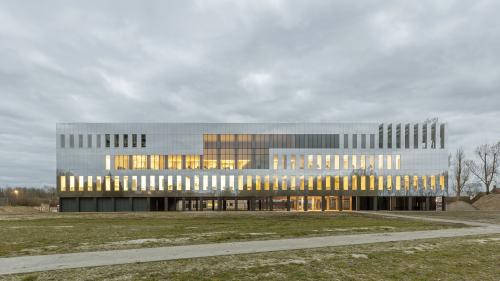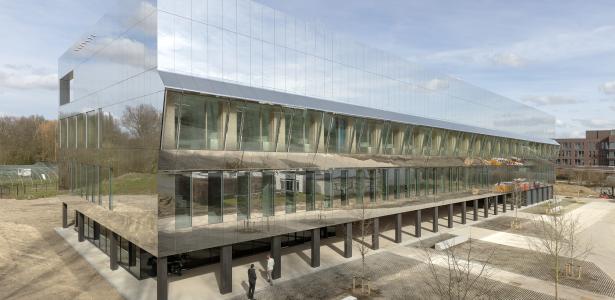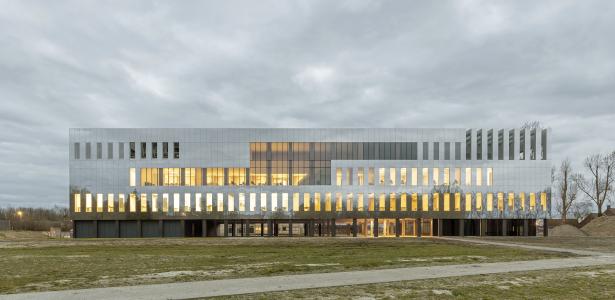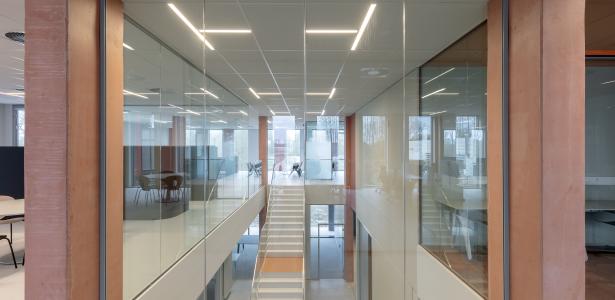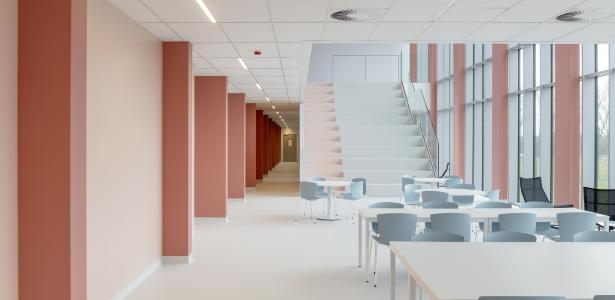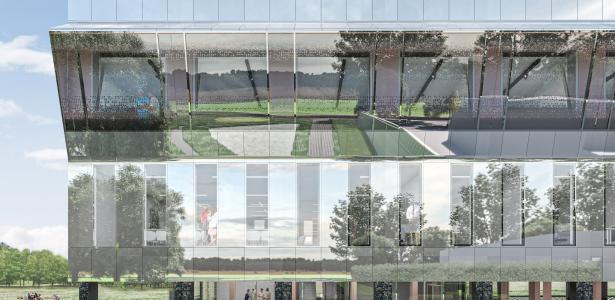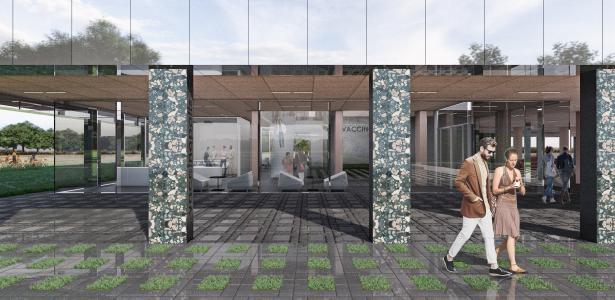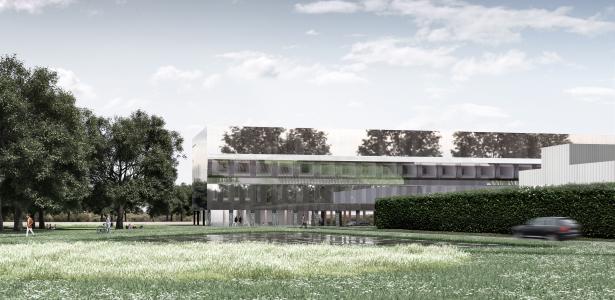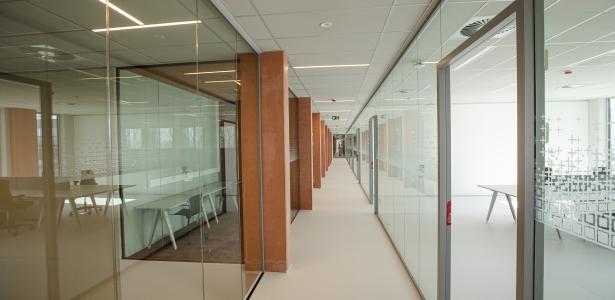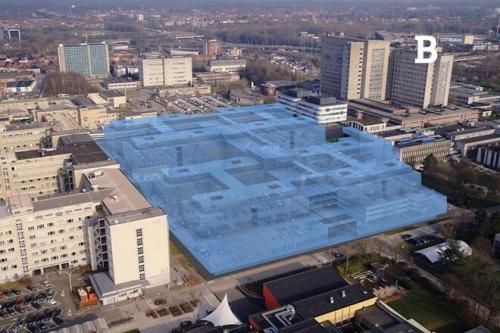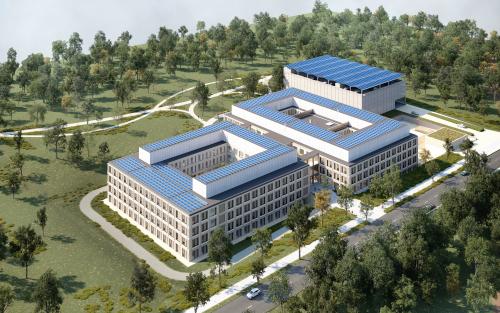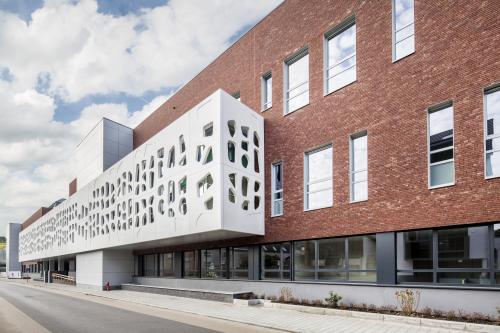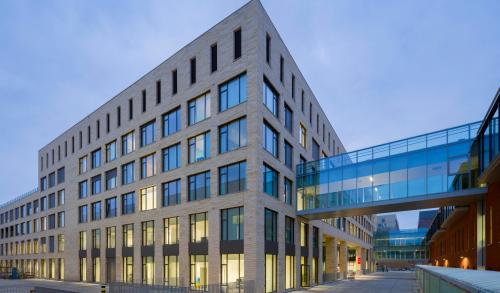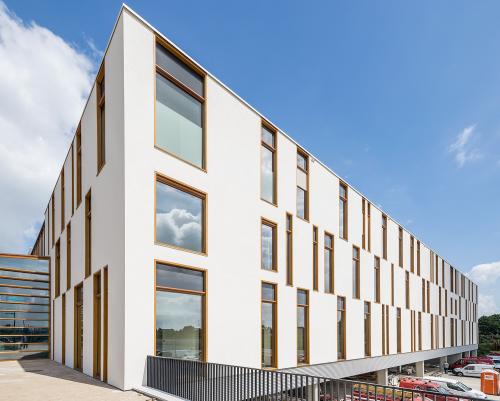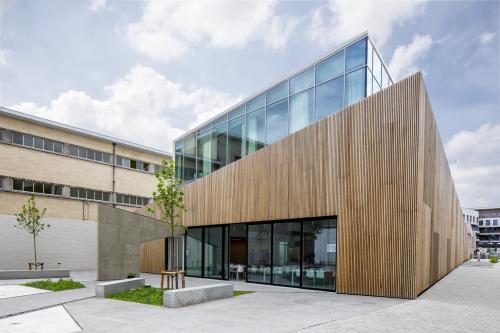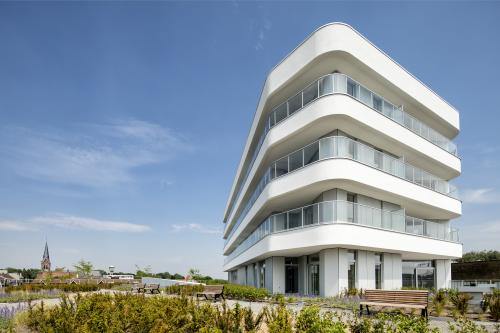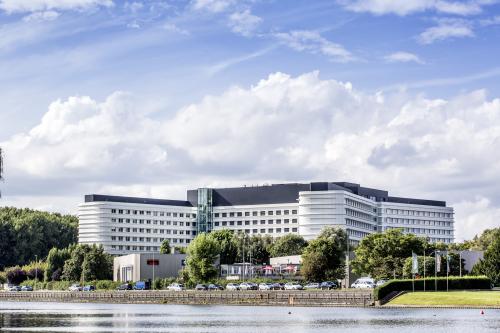Vaccinopolis
Images: ©Marcel van der Burg
The IMM/Unity consortium built the complex in a record time of just 14 months according to the 'design, build & maintain' (DBM) formula.
Proof of the sum, Exilab NV, Abstract Architecten BV, burO Groen and Establis were responsible for the integral design. Together with Jansen the Building Company and Jansen Cleanrooms, Cordeel Belgium was responsible for the realisation. Together with Jansen Cleanrooms, Imtech Belgium will take care of the maintenance for fifteen years.
Sustainable research
The green roof was fitted with 308 solar panels which, with their peak capacity of 117.04kWp, supply 10% of the electricity of the entire Drie Eiken Campus. Vaccinopolis is connected to the campus' internal electricity grid. This way, any surplus power can be passed on to other buildings.
The hypermodern vaccine research centre has three floors. The first floor is equipped with office and meeting rooms, as well as research rooms for ambulatory studies and labs.
The second floor is reserved for research rooms, with 30 beds where test subjects can stay and relax. The floor can be completely closed off from the outside world, even the air is filtered several times before it leaves Vaccinopolis.
The highest floor consists of technical rooms.
The vaccine research centre was opened on 25 March 2022.
