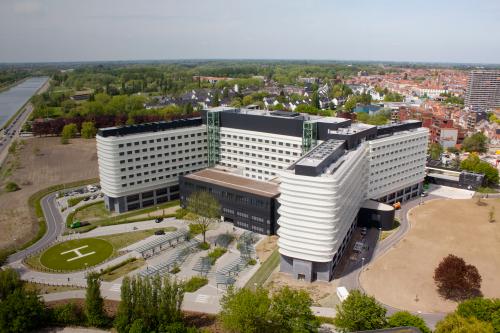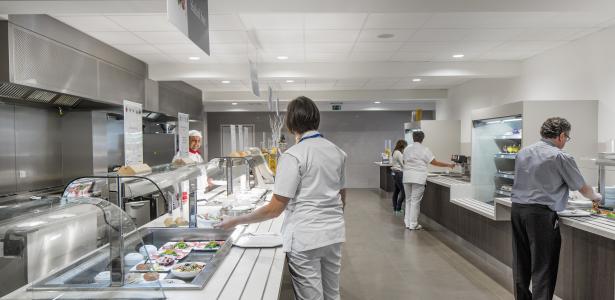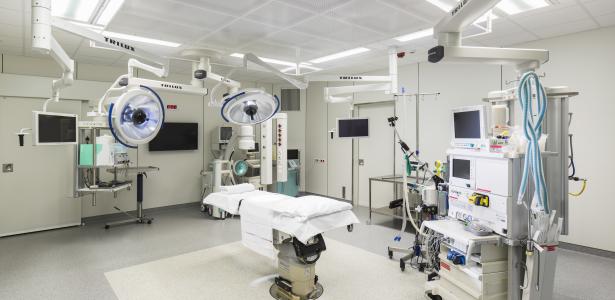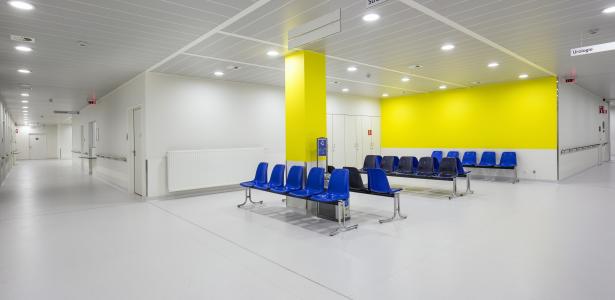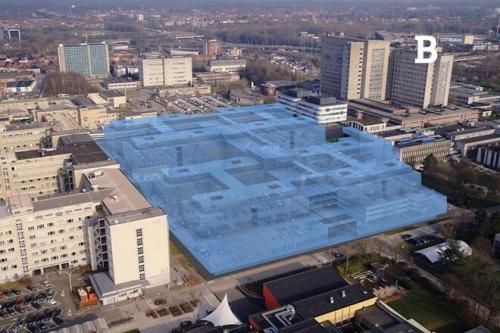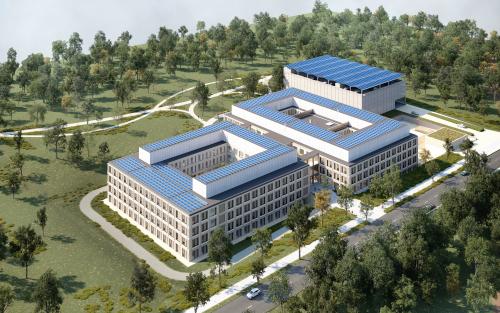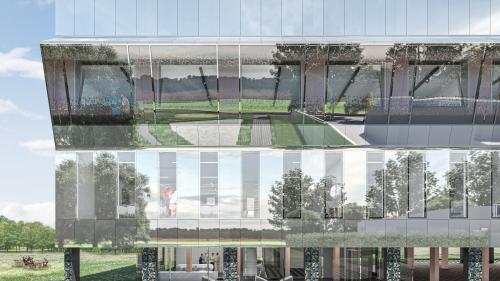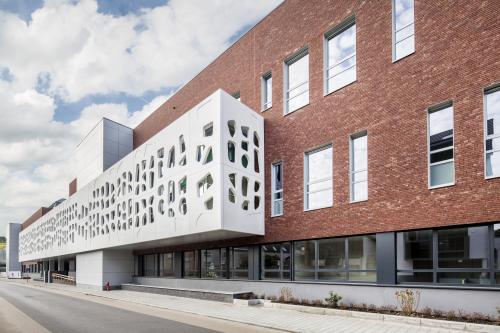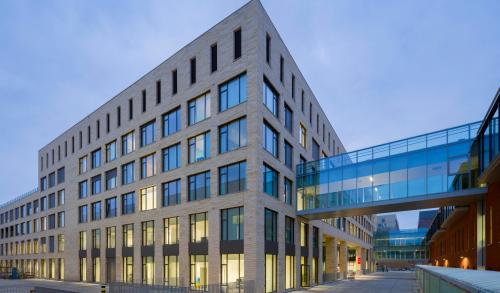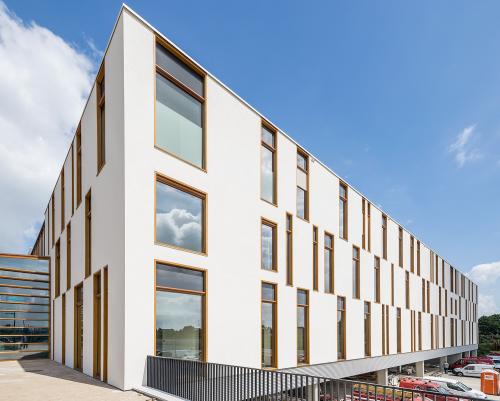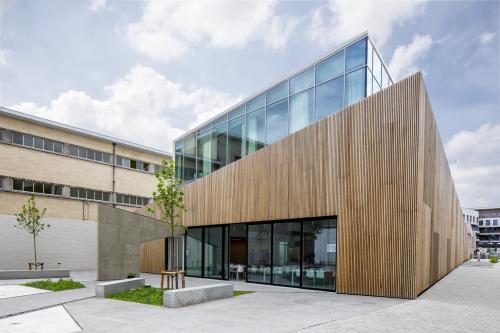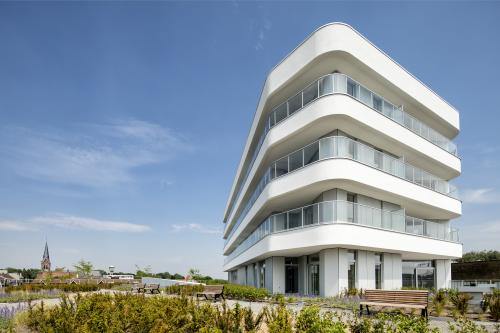Total renovation and expansion of AZ Jan Palfijn hospital in Ghent
Jan Palfijn hospital in Ghent has been thoroughly renovated and expanded. We took care of the renovation and construction work and coordinated the installation of the building services and the finishing. During the project, the hospital remained operational at all times, which meant that patients and staff were inconvenienced as little as possible.
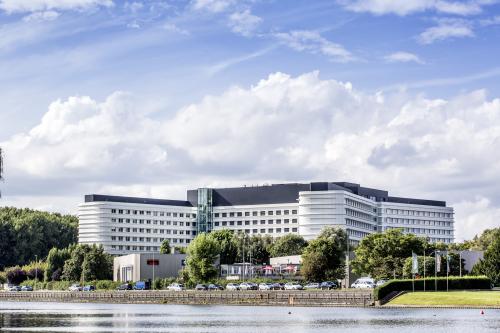
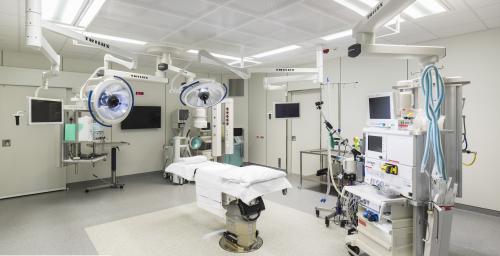
Project properties
Project name
Total renovation and expansion of AZ Jan Palfijn hospital in Ghent
Location
Henri Dunantlaan - Ghent
Client
AZ Jan Palfijn
Category
Healthcare
Architect
Boeckx – Bontinck – Arch&Teco
Period
Completed
More comfort and privacy
After the building had been demolished down to the structural shell and then rebuilt, the hospital looked as good as new. The main entrance was moved to the Watersportbaan and the emergency unit and several operating theatres were expanded. To increase the level of comfort and privacy, all four-bed rooms were converted into single- or two-bed rooms.
Building services relocated
The hospital was expanded with the addition of a new medical imaging service, while the other facilities and nursing units were completely renovated. The stairwells were also modernised and additional lifts were installed. The building services, including ventilation and heating, were completely rebuilt and moved to the roof of the central wing.
