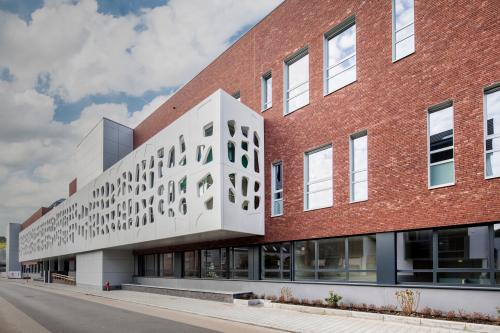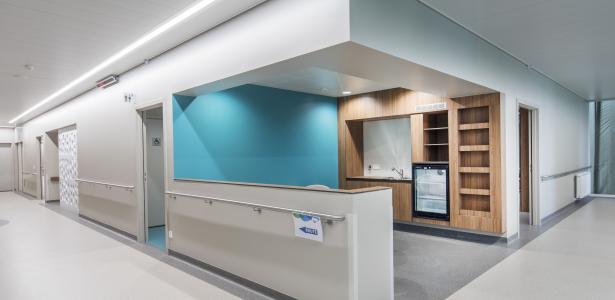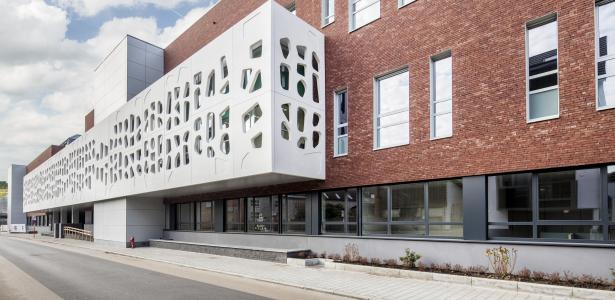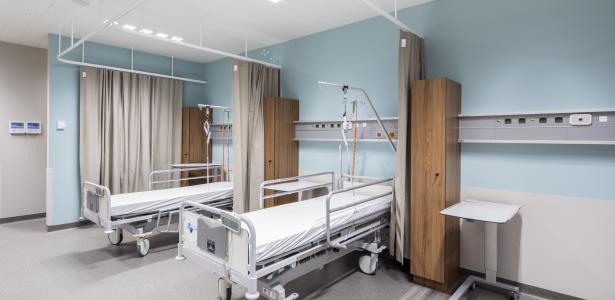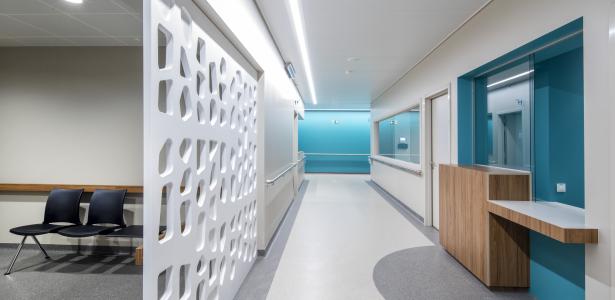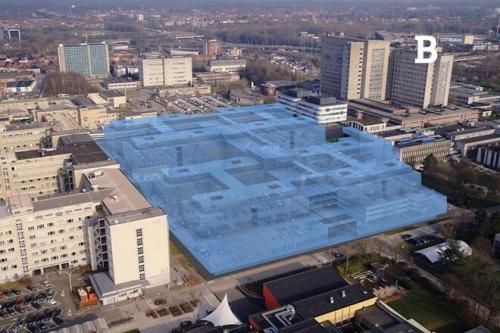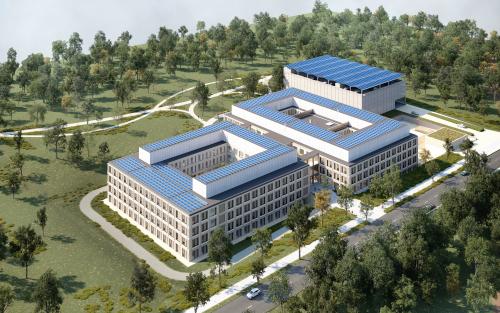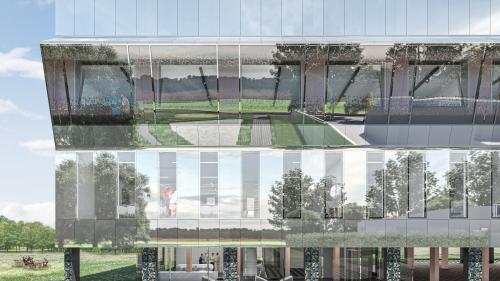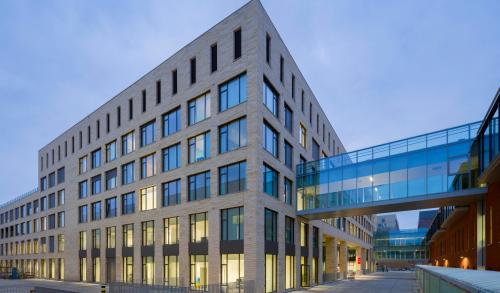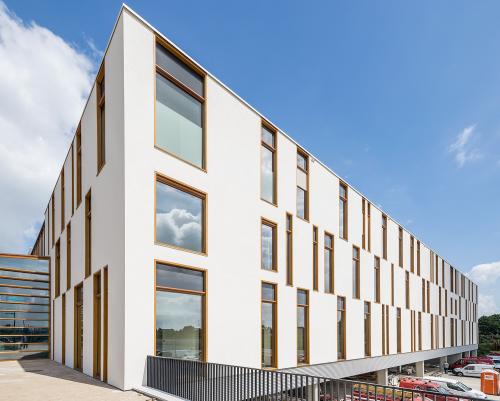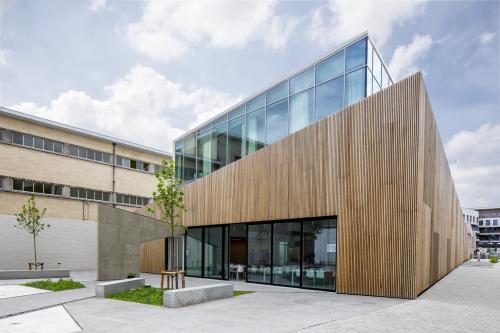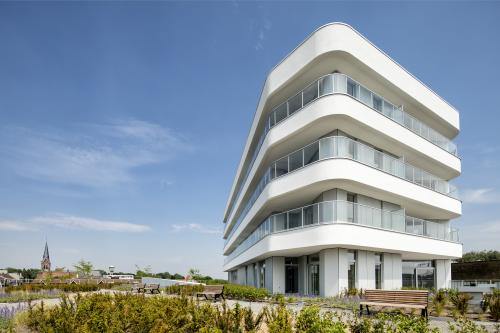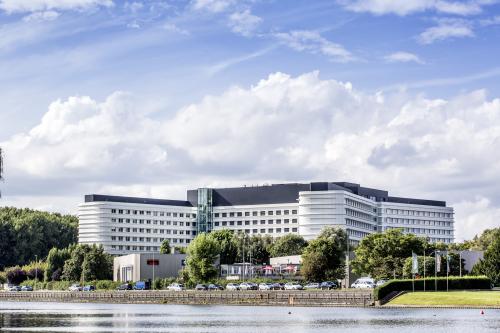Renovation, alterations and new construction for the Sint-Jozef clinic in Bornem
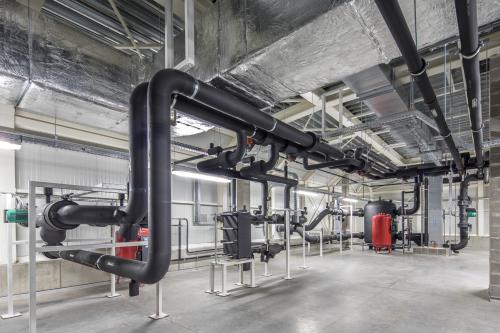
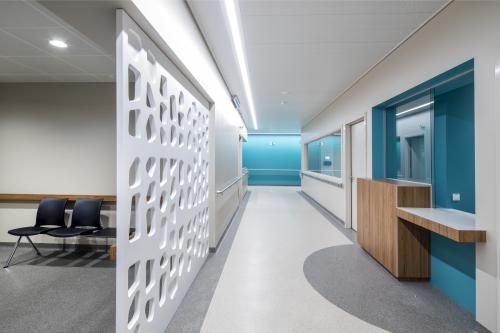
Project properties
Blocks E and F
For blocks E and F, we demolished part of the existing building and in its place built a new wing with a surface area of 17,077 m². The wing houses a temporary reception desk, an operating theatre, a day clinic, an outpatient unit, a rehabilitation centre, a maternity ward and technical medical facilities. As the building is on a slope, it is 3 metres underground on one side and at street level on the other. The basement level houses medical services as well as a car park with 34 spaces.
Blocks A, B and C
We subsequently demolished the central part of the building to make room for the new structure, block A. This part of the building houses the central entrance hall with an atrium and a restaurant. The work on block A took place at the same time as the alteration and renovation of B and C wing, which includes a new industrial kitchen.
