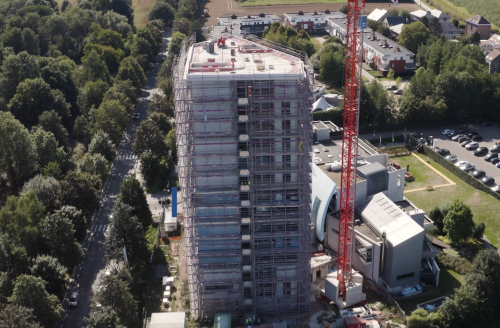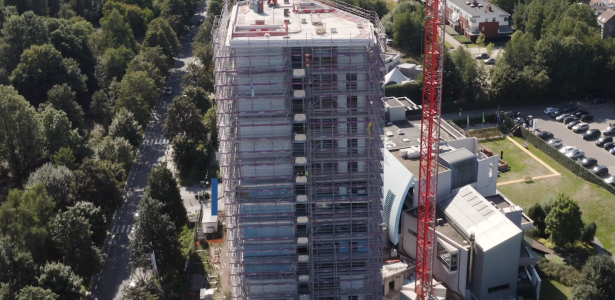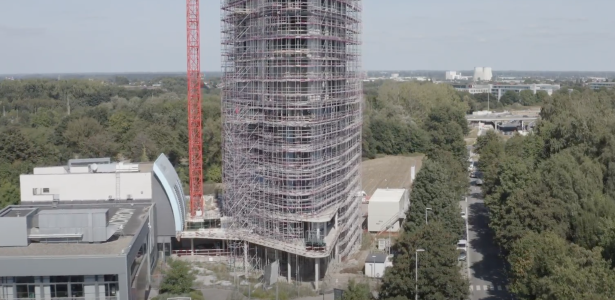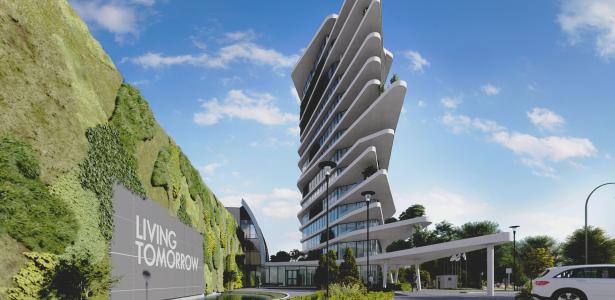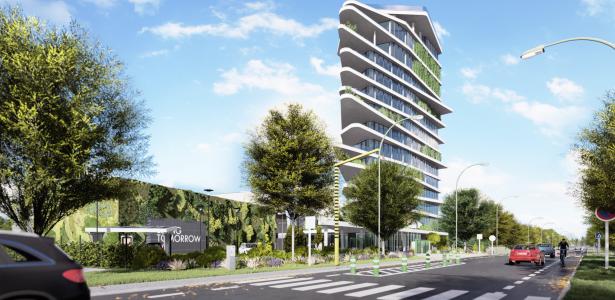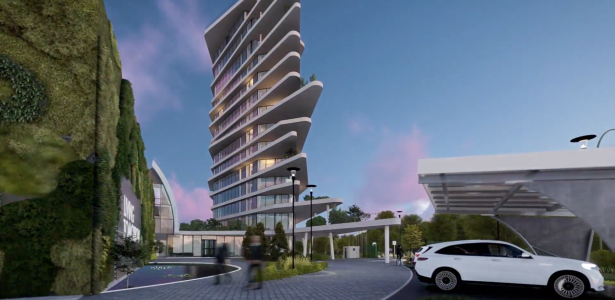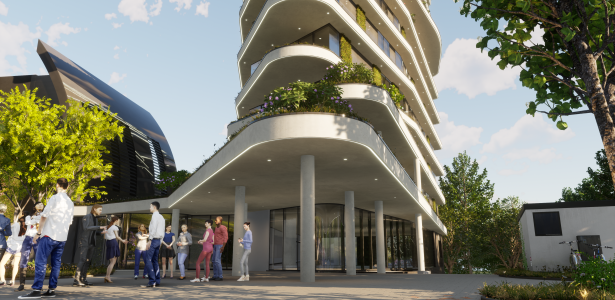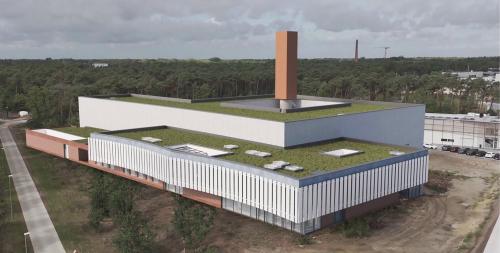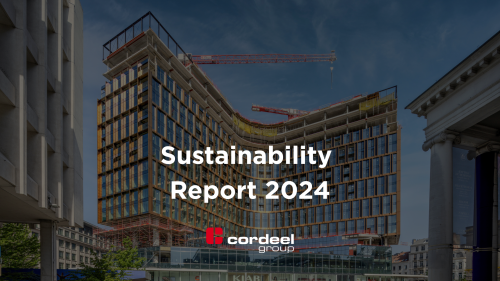New Living Tomorrow innovation campus has reached its highest point
With a total usable area of more than 6700 m2, spread over 14 building levels (including the basement and ground floor), Living Tomorrow’s new innovation centre will be one of the biggest in Europe. Yet the new building has a footprint on the ground of a mere 731 m2. ‘We deliberately kept this footprint as small as possible,’ Frank Beliën explains. ‘That way, we can ensure that paving of the surfaces is kept to a minimum and that there is as much space as possible for greenery and mobility.’
The building is soon to be a prime example of how we will be building in the future, Frank Beliën assures us. ‘We’re going to have to build vertically, particularly in the cities. Because that is the only way we can create enough living and working space without paving over everything, while leaving enough space for green avenues and parks, and places for people to cycle and walk.’
Maximum space and circularity
The most has been made of vertical space thanks to the building’s unusual shape – a kind of cone-shaped triangle. ‘We have 400 m2 of usable area per floor (excluding the top floor), which allows us to integrate a large innovative exercise and rehabilitation centre, for instance, and to integrate state-of-the-art rooms on several floors for our accommodation experience, in collaboration with voco hotels. Plus we have spectacular views over Brussels.’
That said, making the most of the space is not the only consideration; maximising circularity is another. ‘Our building will be climate neutral once in use. And thanks to our partners, of which we now have more than 70 including those involved in the construction process, we are also using as many green and circular materials as possible, made from recycled materials, for instance, which can also be completely reused after demolition,’ Frank Beliën tells us. ‘Here we have in mind Vandersanden’s Carbstone: a brick that absorbs carbon dioxide instead of emitting it. Or Holcim’s green Ecopact cement. AkzoNobel reuses recycled paint and our Forbo floors are completely circular. We also install as many “smart” systems as possible – for example, ABB’s robotics and Schüco’s self-regulating windows – allowing us to collect useful real-time information about consumption and use from our building.’
Fast prefab
Another advantage of using the many circular, standardised prefabricated materials when building the new campus is the faster turnaround time. ‘For example, we use ready-made interior walls supplied by our partner Xella and complete building components that are produced in advance and assembled on site in just a few days.’
So construction goes very quickly. ‘Our aim is to have the building completely windproof by the end of the year. Then we can take down the scaffolding and the tower will be on display in all its glory,’ Frank Beliën concludes.
Our ambition is to finish construction in the first half of next year and to open the new innovation campus – which will demonstrate how smart our homes, cities, buildings, mobility and healthcare can be by 2030 – sometime in the summer of 2023.
