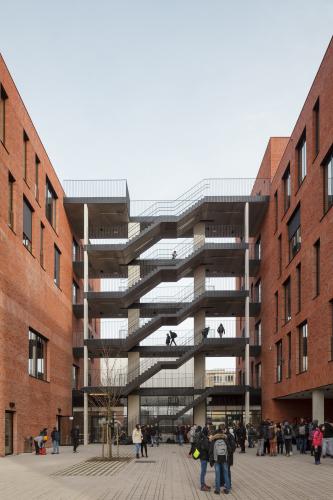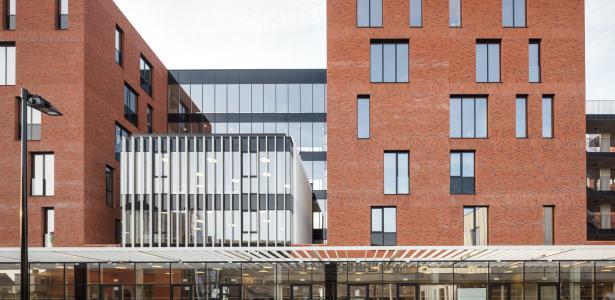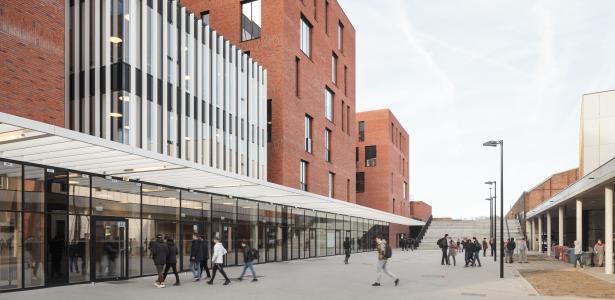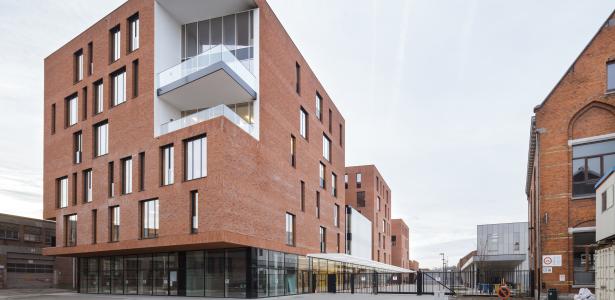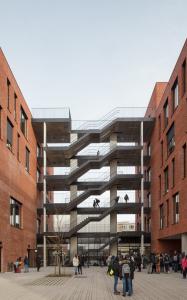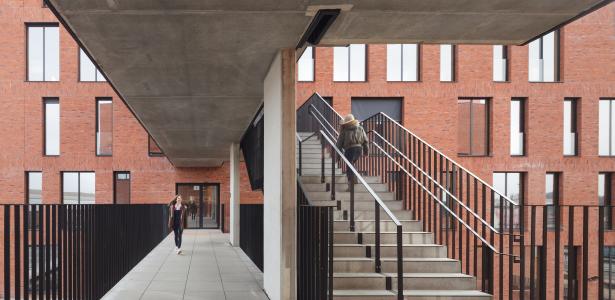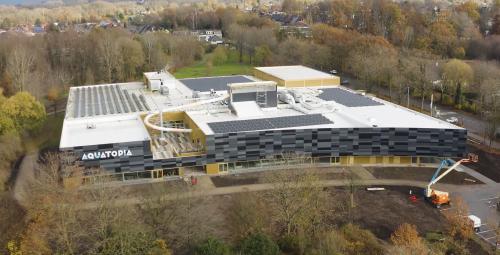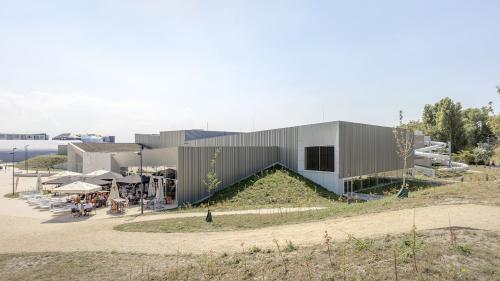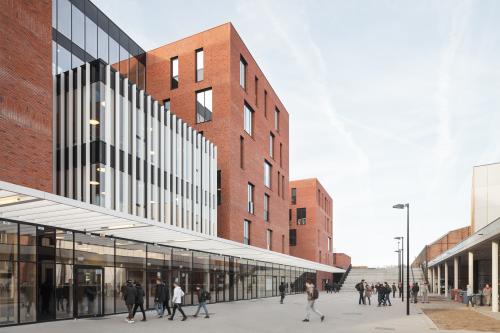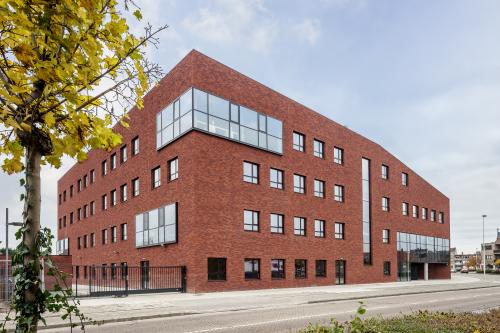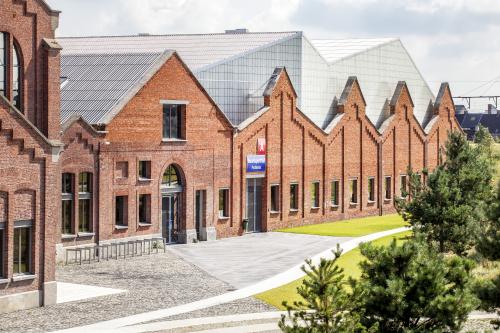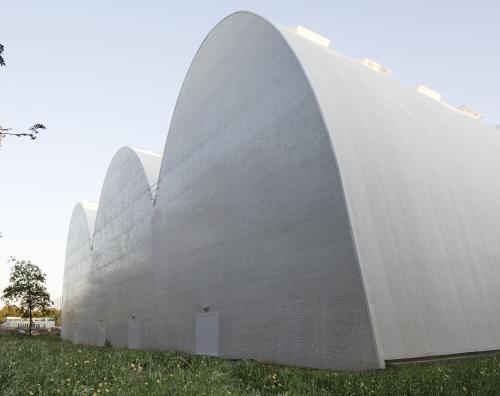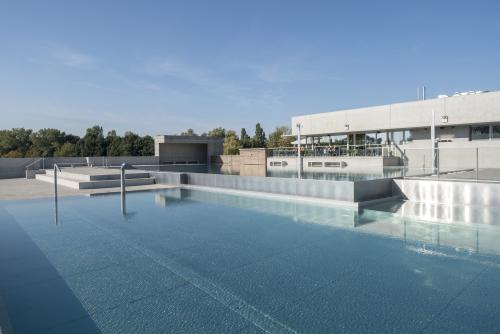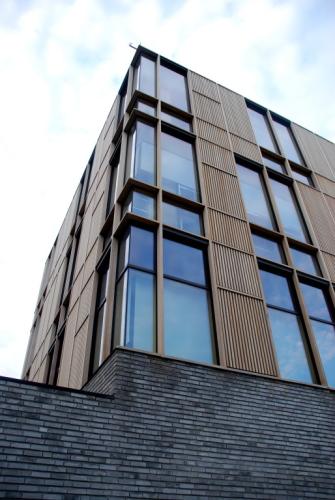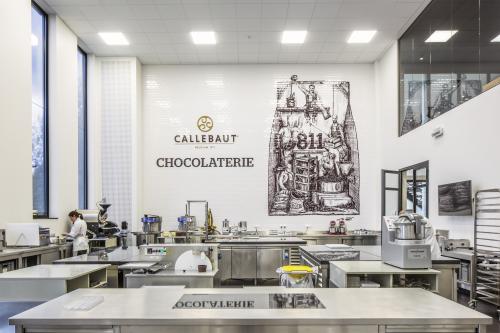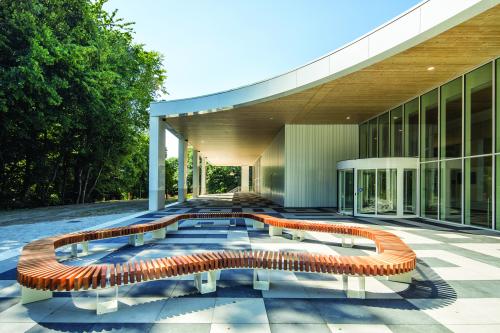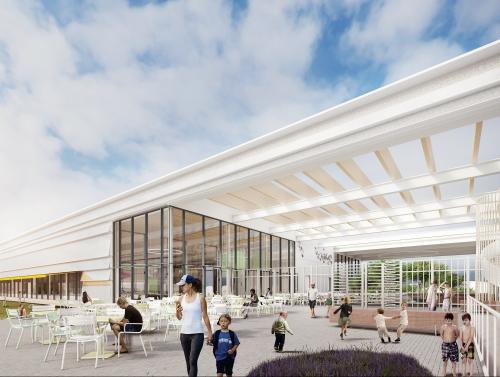VTI school campus in Hasselt
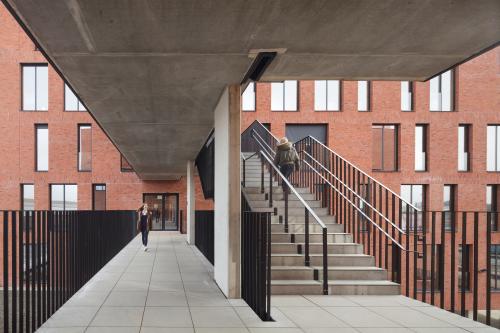
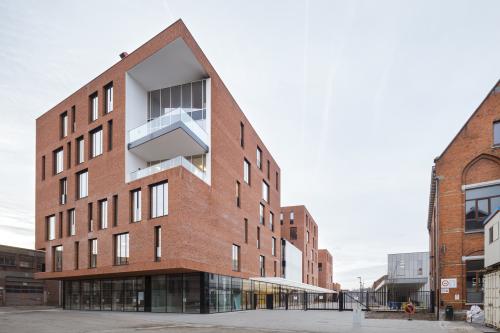
Project properties
Striking spatial design
The new school building consists of four parallel blocks, ranging from two to six storeys. In addition to classrooms, study areas and a large canteen, these blocks also contain a hairdressing salon, wood and construction workshops, offices and relaxation areas. Between the new complex and the older buildings, we have laid out an attractive green strip with trees, flanked on one side by an elegant canopy structure.
Ecological building
Sustainability was a key consideration in the design. The prefab concrete structural elements have a load-bearing function and also act as a thermal buffer. Combined with maximum daylight, shading and sun blinds, this ensures minimum energy use. Rainwater recovery also contributes to a significantly lower consumption of drinking water.
