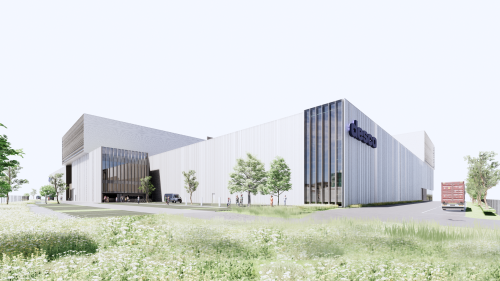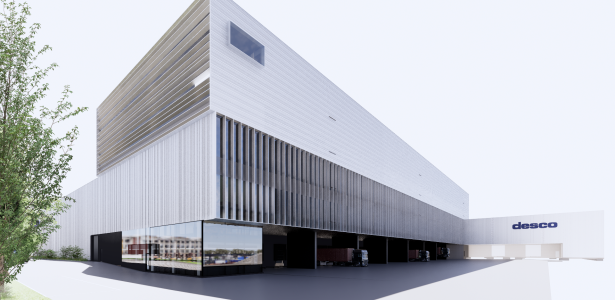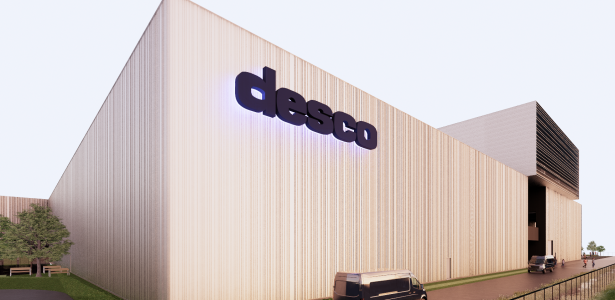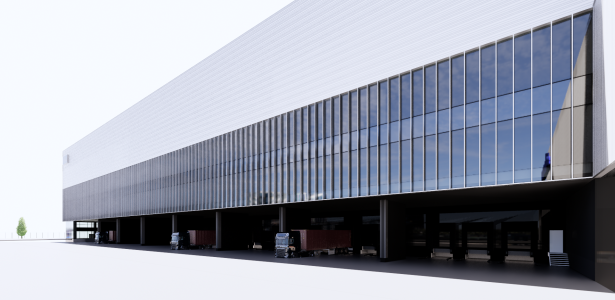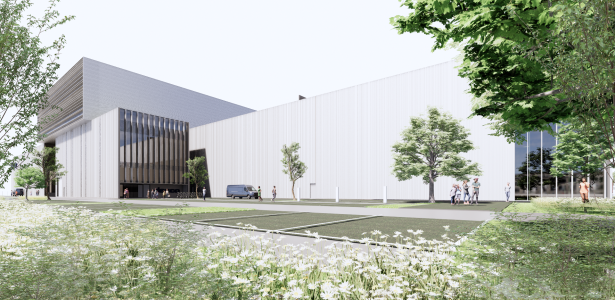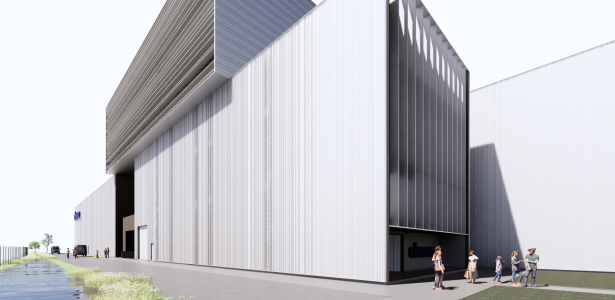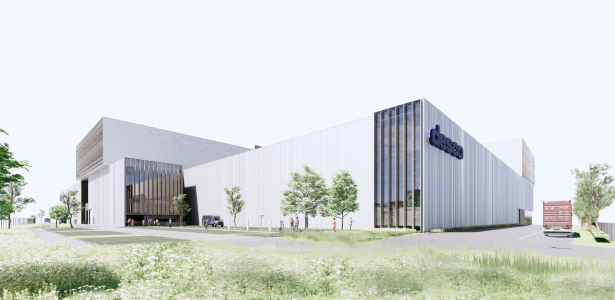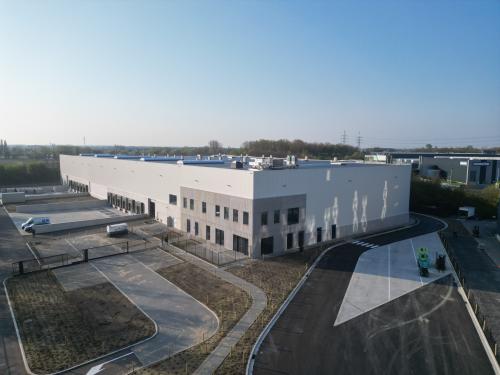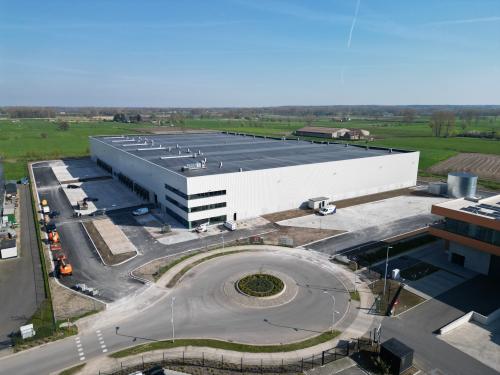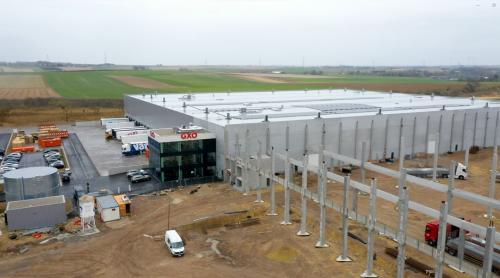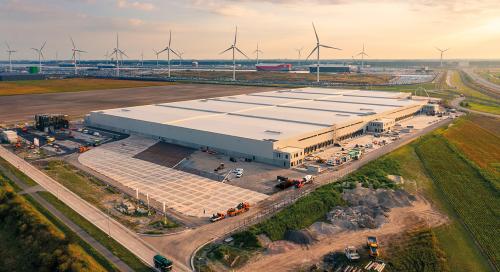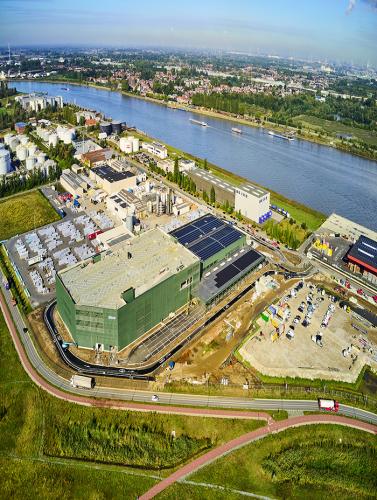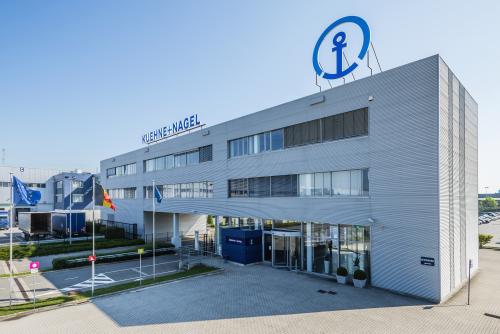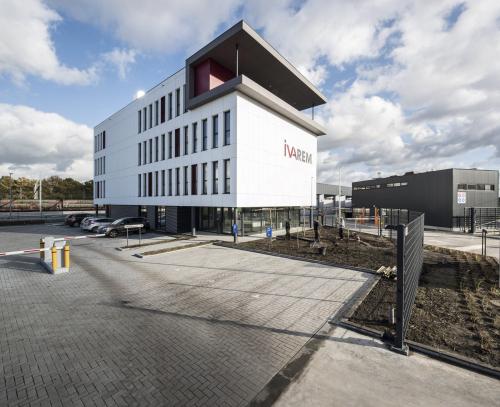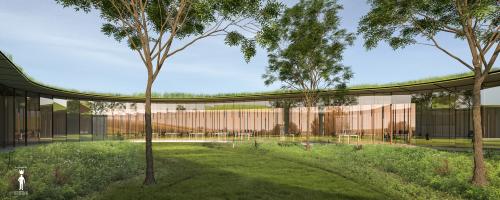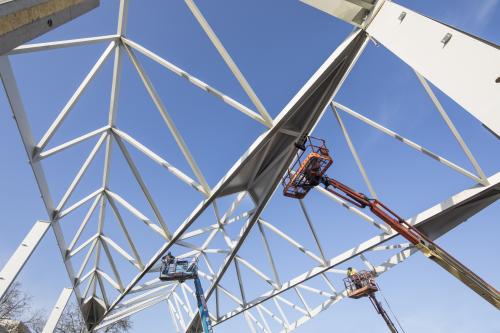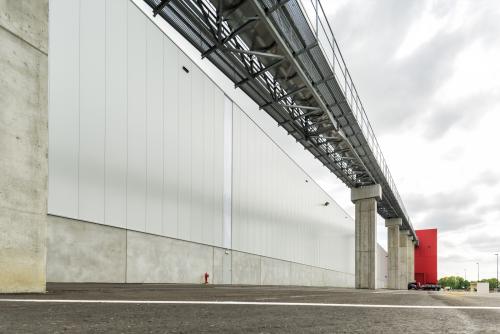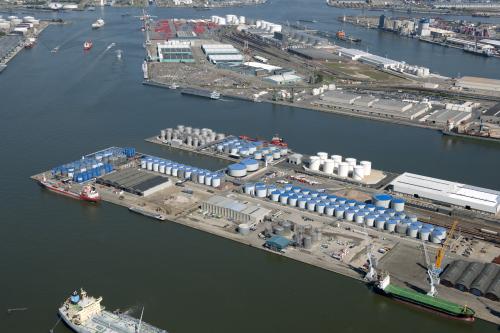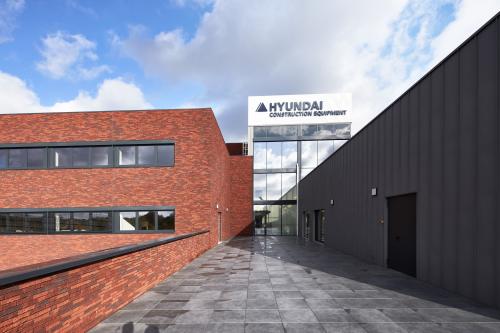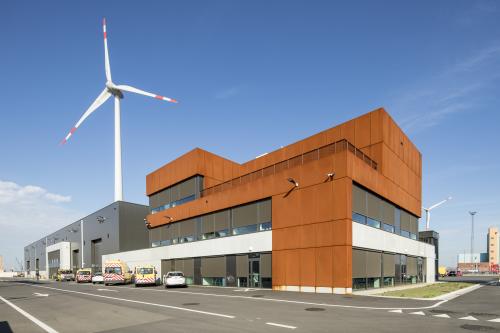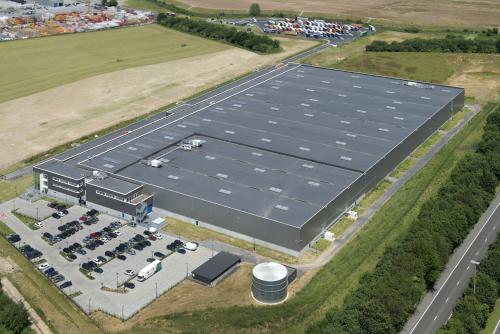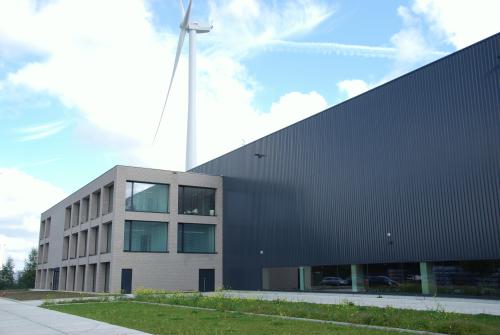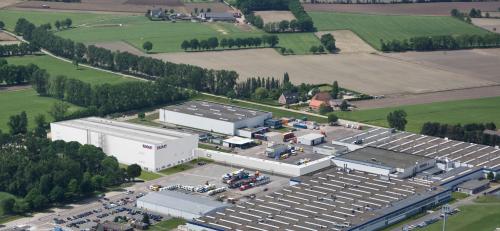Desco Logistics 2050
This project, designed by Wilma & Wastiau Architecten, goes beyond just a logistics building. It embodies desco's progress and will become a sustainable and efficient state-of-the-art complex with facilities that enable seamless delivery and distribution of products.
The location has been carefully chosen near desco's current headquarters in the urban outskirts of Antwerp. It is being integrated between existing buildings, increasing the density of the industrial zone instead of occupying more space outside the city center. The project features stacked storage warehouses, encompassing 6 construction levels and covering a floor area of 70,420 square meters, with a total volume of 587,000 cubic meters. This technically complex solution provides a more compact construction volume, resulting in a smaller footprint and thus higher sustainability.
Facilities
- solar panels
- 10,000 square meters of green roof
- charging stations for electric vehicles
- automated storage and retrieval system (AS/RS)
- underground parking spaces
- spacious bicycle parking
- charging and maintenance zone for all forklifts
- facilities for future expansions
