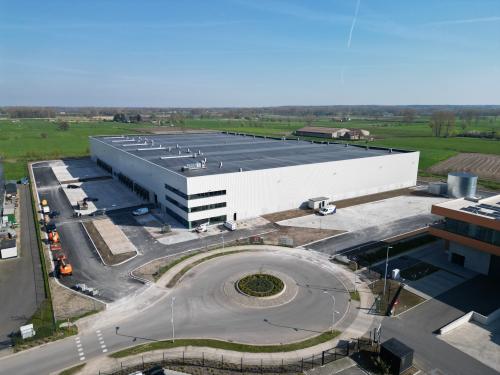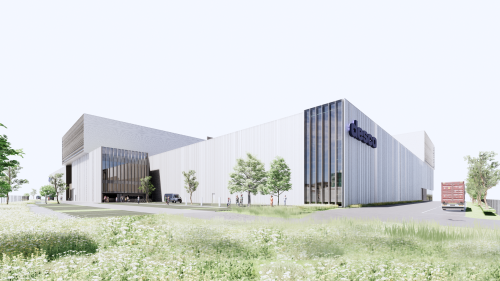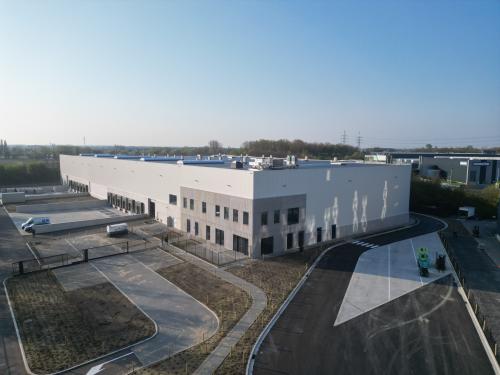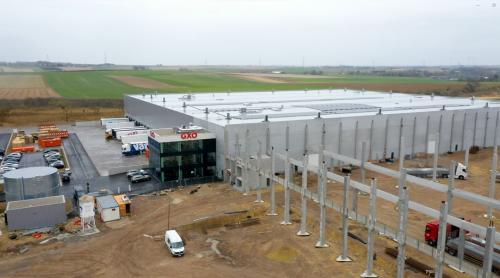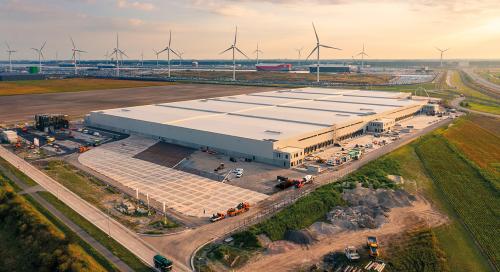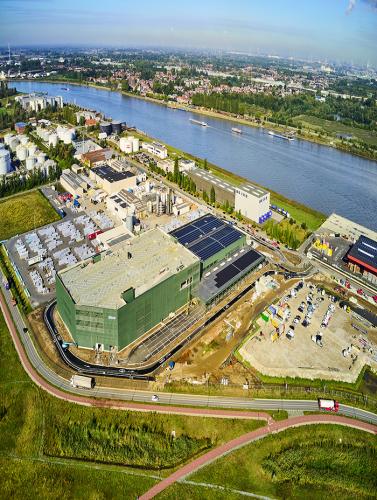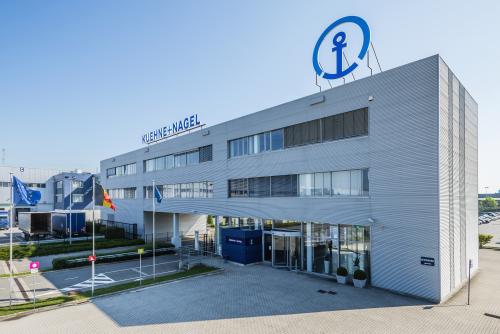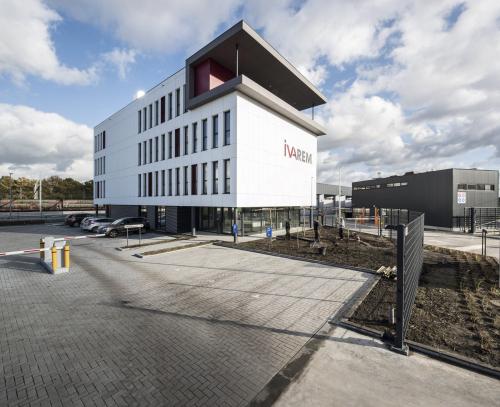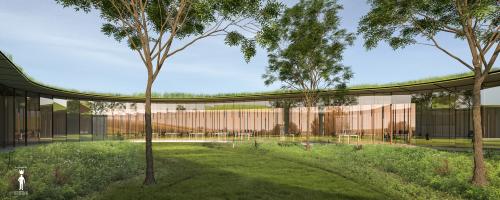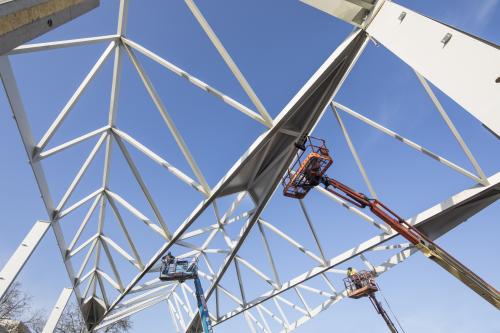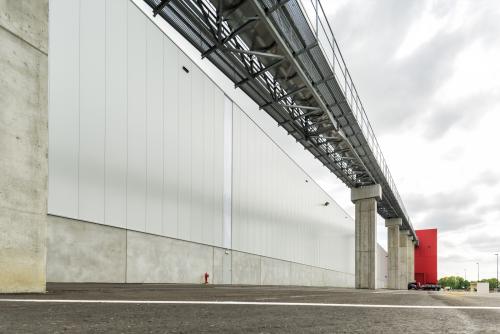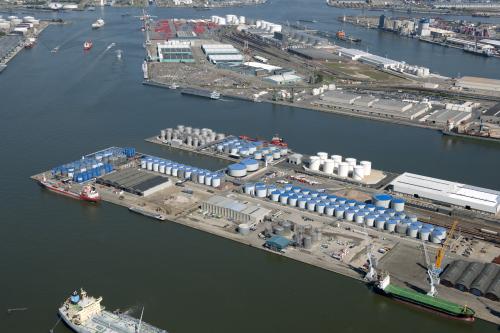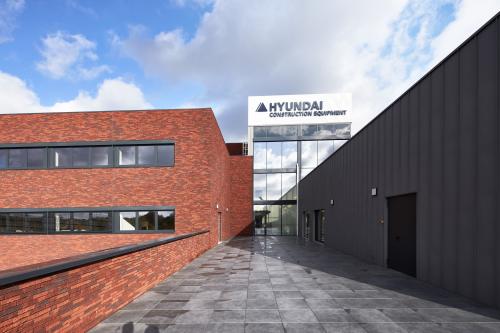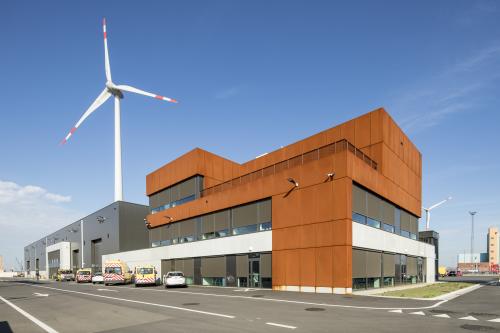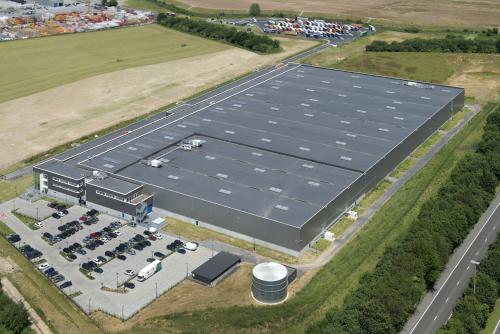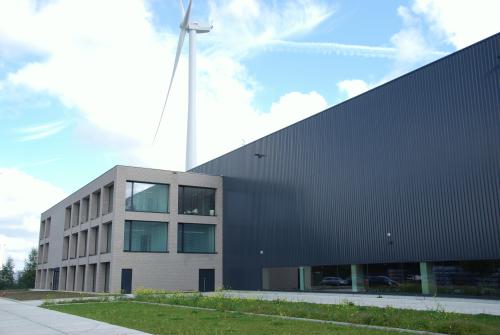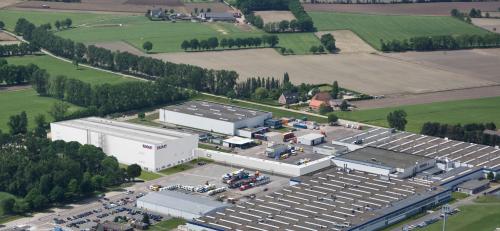Logistic building
C-living Zele is a logistics commercial building on the Wijnveld business park in Zele. This Design & Build project has a total surface area of 15 991 m², 52 parking spaces with charging station facility, 9 truck parking spaces, a bicycle parking and 17 insulated loading bays.
For this project C-concrete delivered the concrete columns and façade panels, C-wood was assigned for the interior doors, Baeck Cladding installed the inner boxes with insulation and outer plate and the steel deck. Imtech was in charge of electrical works and fire protection for which they used C-fire fire extinguishers. Sustainable paint was provided by Sobeltec from the Ariomat range.
Project properties
Project name
Logistic building
Location
Wijnveld, Zele
Client
C-living
Category
Logistics & Production, Warehousing and offices
Surface
15991.00 m²
Architect
ArchiBeta
Engineering
Establis
General Contractor
Cordeel Zetel Temse NV
Type of contract
DB (Design & Build)
Period
01/05/2022 - 08/05/2023
