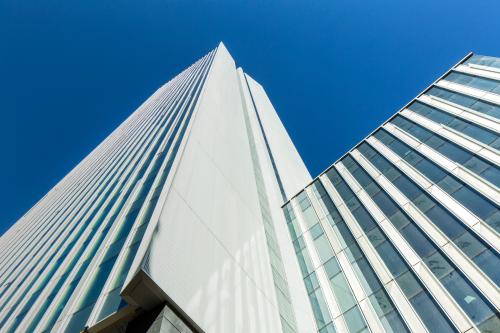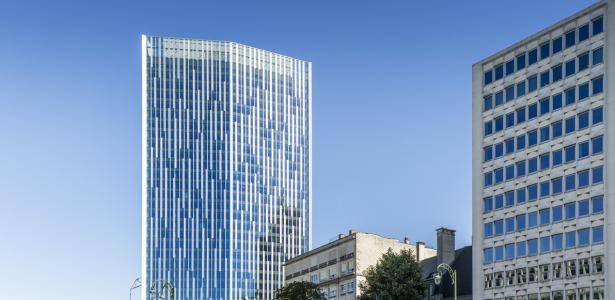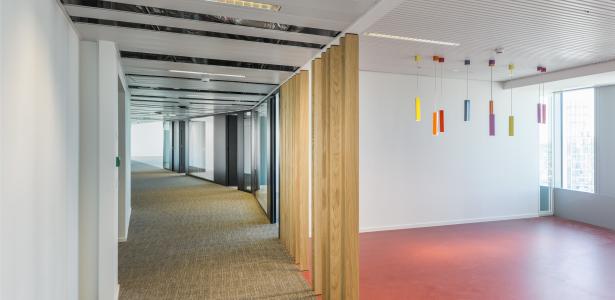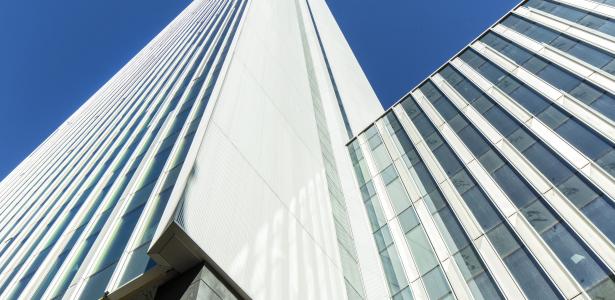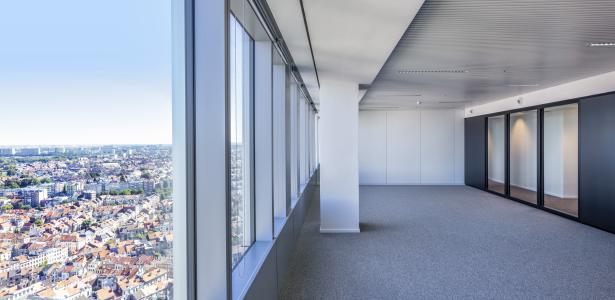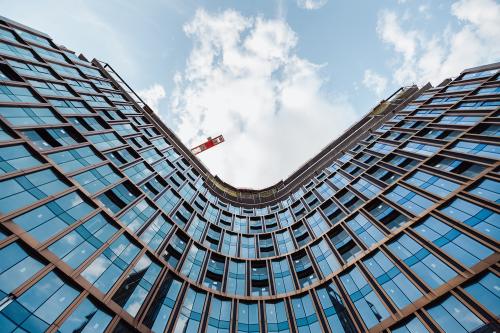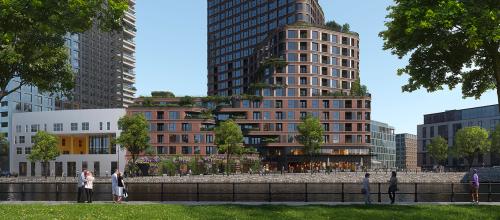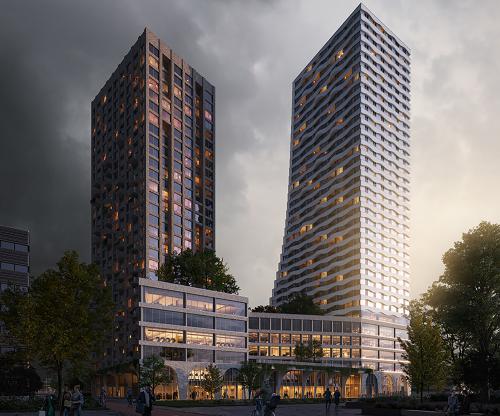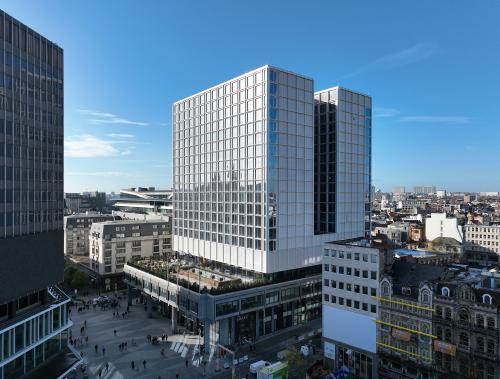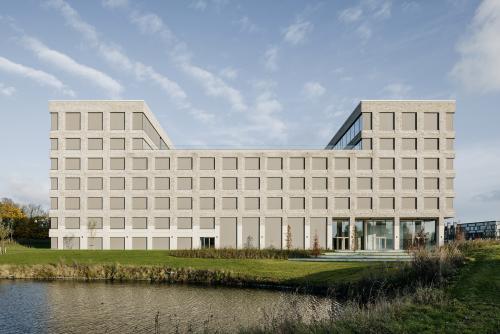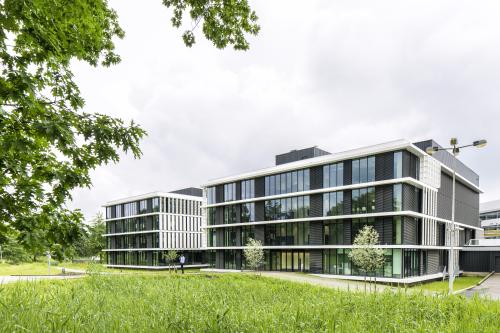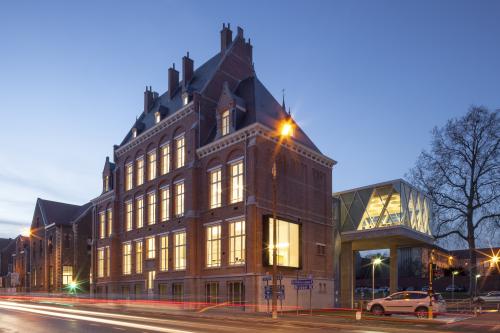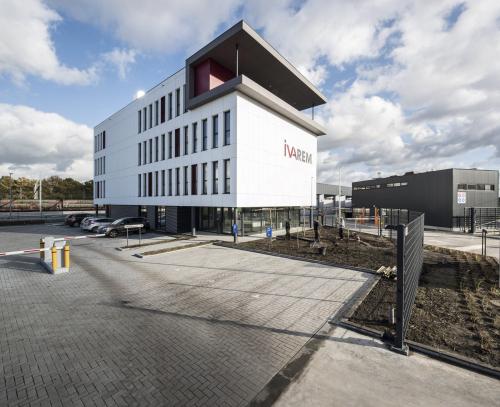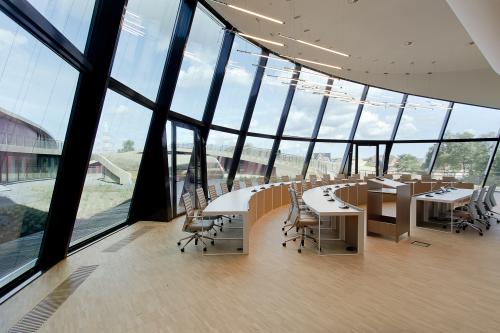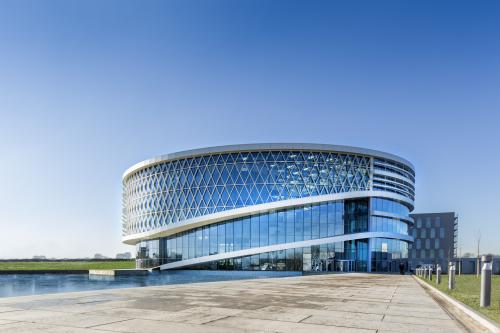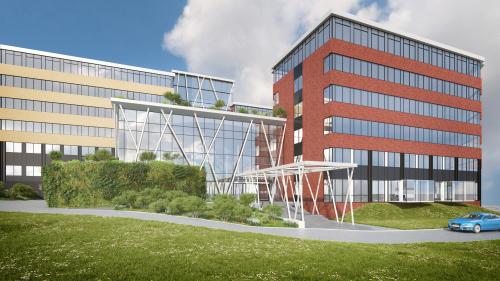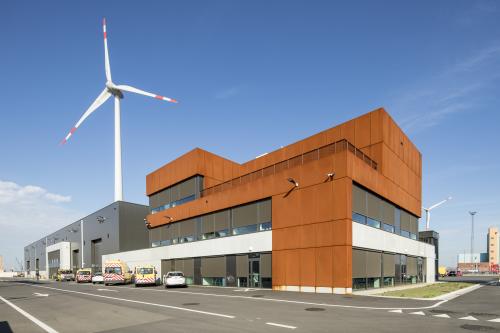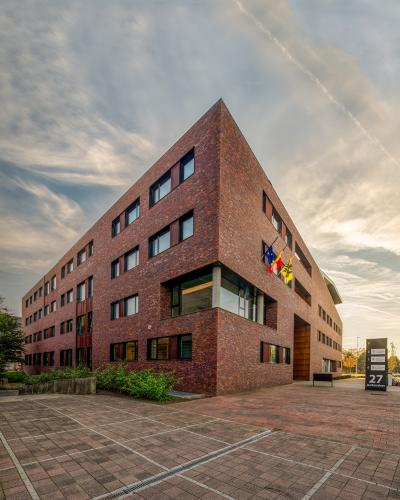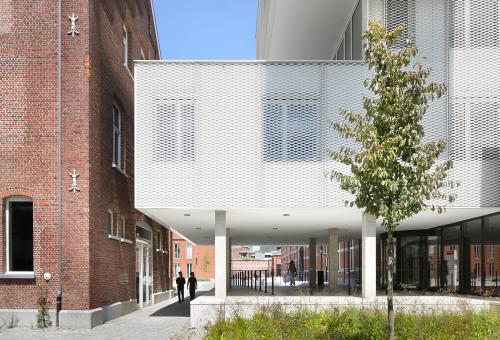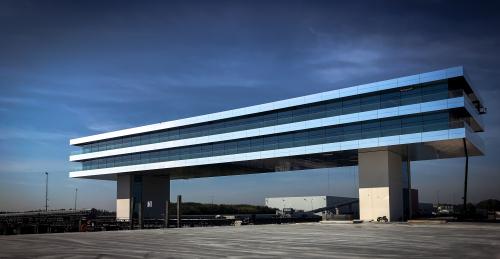Major renovation of former Fortis building
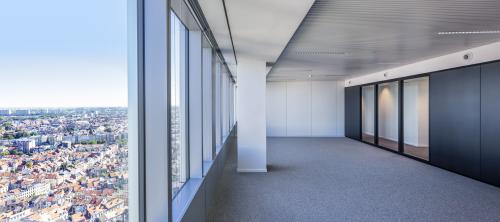
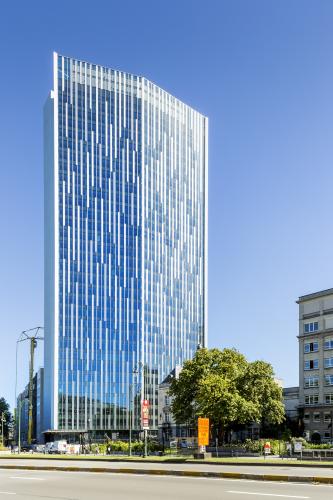
Project properties
Stripped down to the bones
Owned by Fortis until 2005, Astro Tower is located on the Kleine Ring in Sint-Joost-ten-Node. The building was stripped down to its bare bones and rebuilt with completely new façades. Astro Tower has approximately 35,000 m² of office space, which has been laid out entirely according to the tenant’s wishes. The top three floors house the technical systems and there is a five-level underground car park.
Collaboration
Several parties were involved in this extensive project, including THV ASTRO, the construction consortium of Cordeel and Willemen General Contractor. Together, we carried out the demolition and structural alterations and installed a new steel structure on the roof. The brand new façade, which also serves as an insulating shell around the building, is the work of Belgo Metal CW. CES Engineering installed the highly energy-efficient heating and cooling systems.
